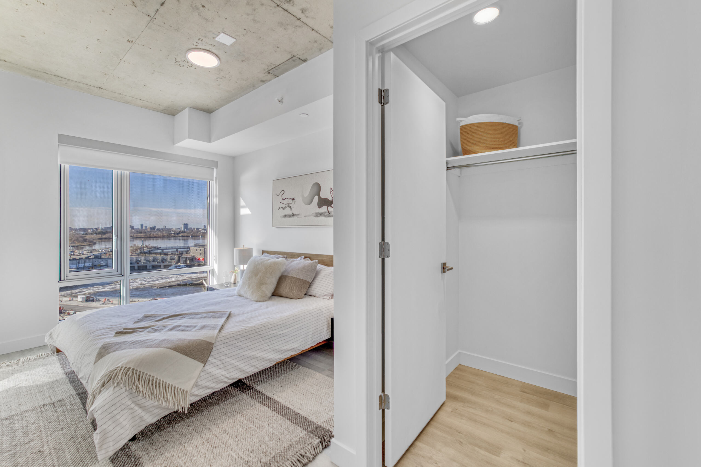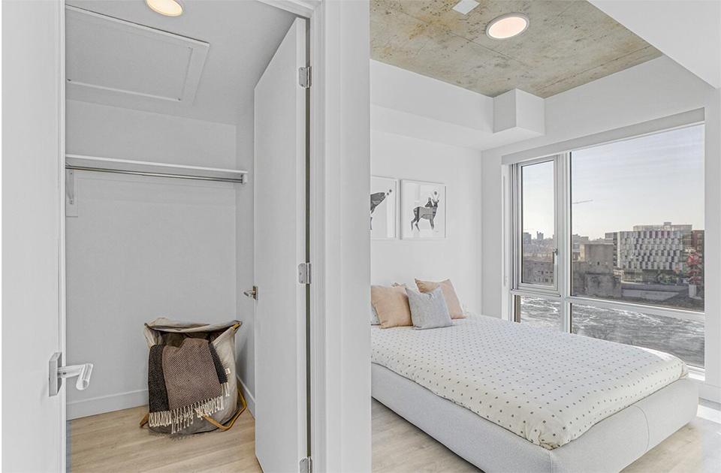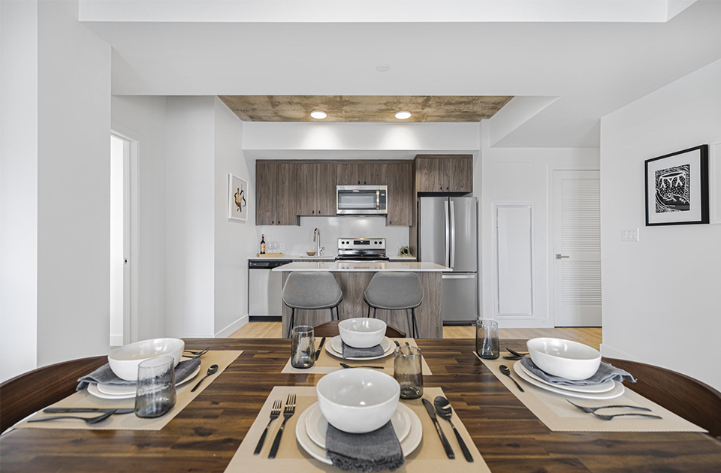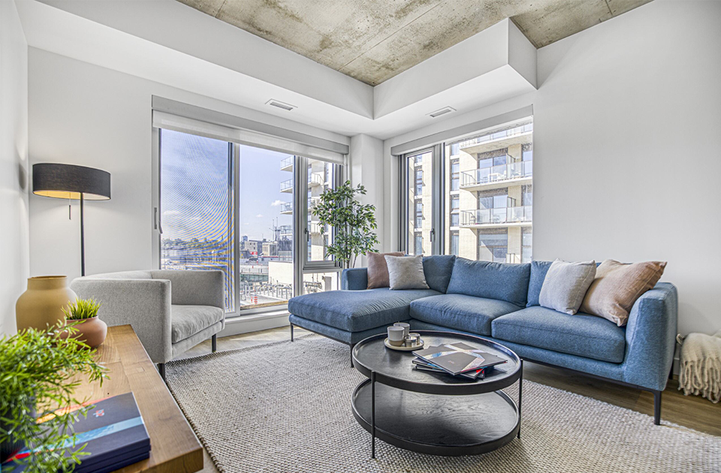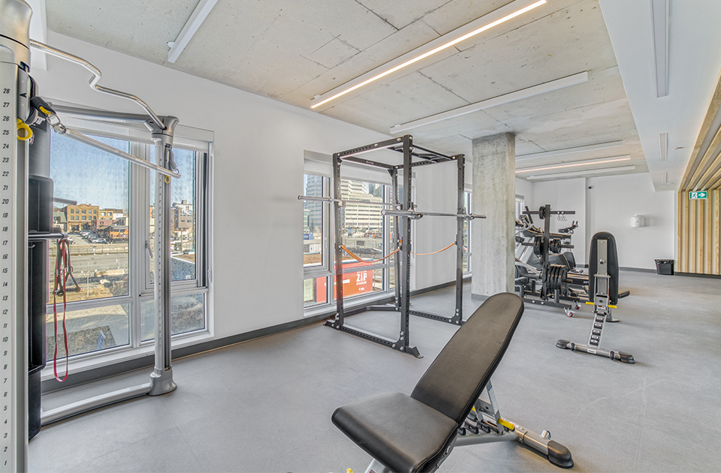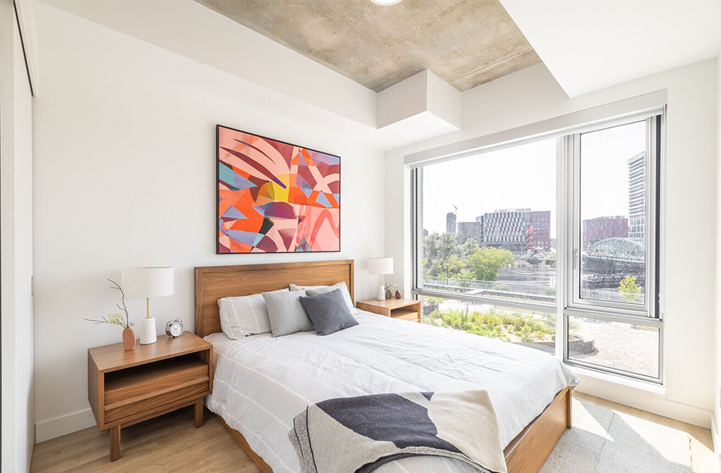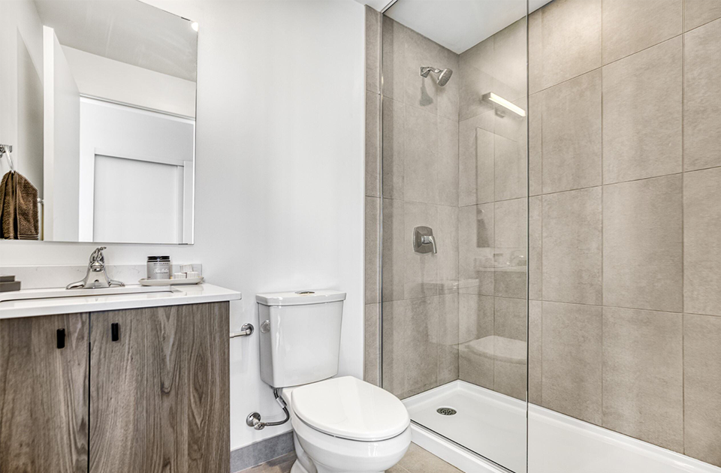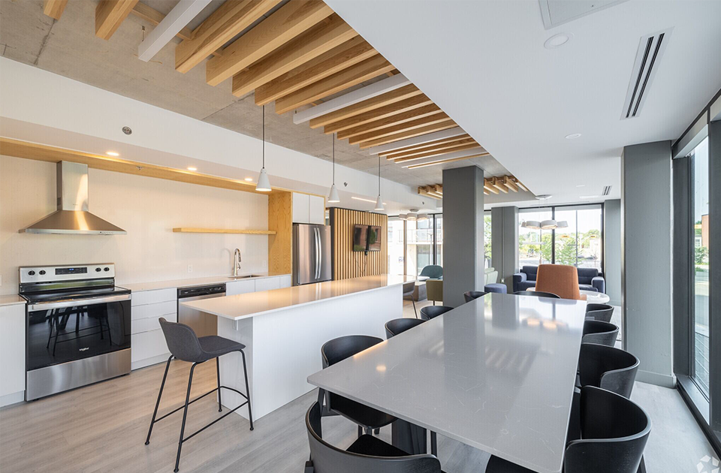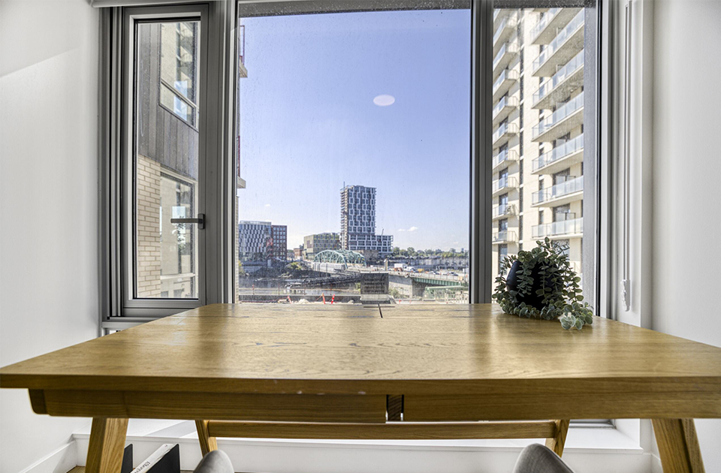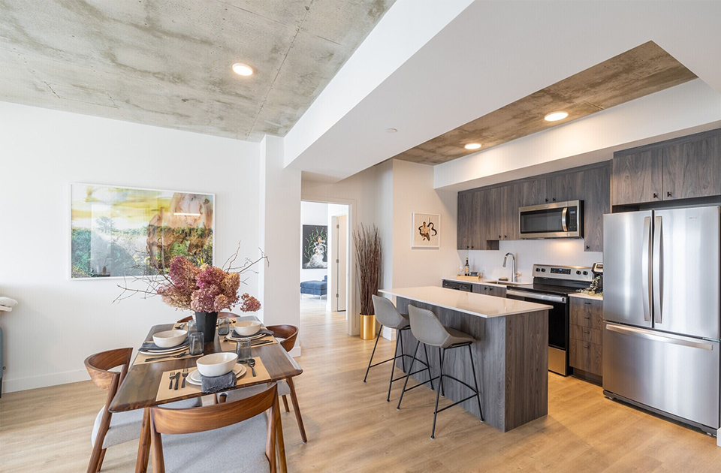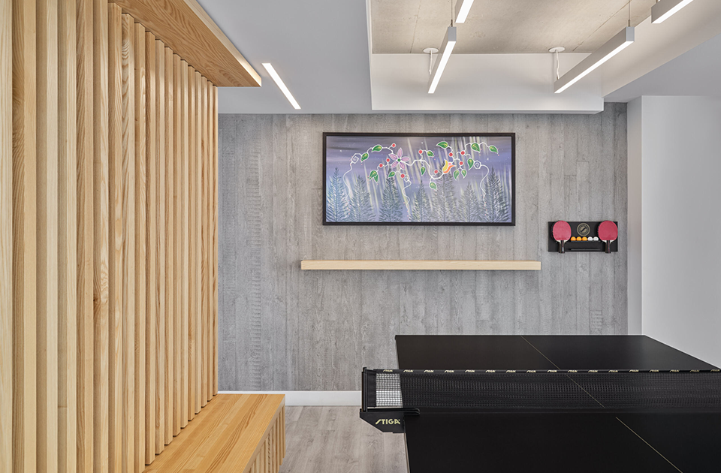Downtown waterfront living at Aalto II.
On the North shores of the Ottawa River, overlooking Canada’s Supreme Court, Parliament and National Gallery of Canada, stands Aalto II, Zibi’s newest residential rental building.
With convenient amenities, and a perfect location adjacent to the riverfront Tesasini Park, Aalto II is a rental experience like no other.
*Speak to our leasing agent for more information.
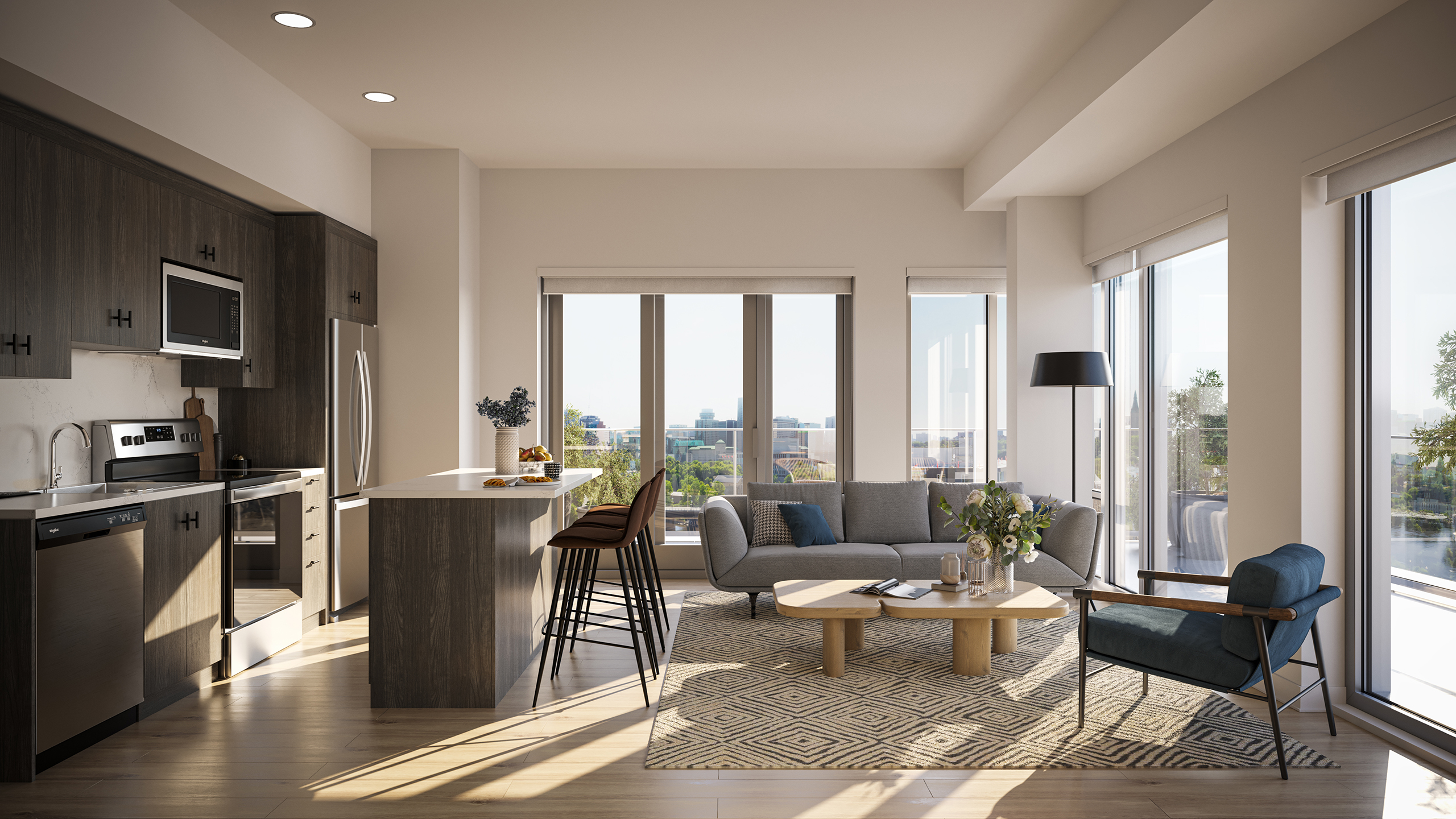
Designed for you
Studio, 1-bedroom, 1+den, 2-bedroom, and 2+den suites
Aalto II’s light-filled suites feature 4-piece stainless steel Energy Star appliances, laminate flooring throughout, quartz countertops, window coverings in the living room and bedroom, in-suite laundry, and much more. The majority of Aalto II’s suites offer private balconies with ground floor units featuring oversized private terraces overlooking the Ottawa River and Tesasini Park. Enjoy unparalleled views of the nation’s capital from your home.
Accessibles Suites
Aalto suites Il embraces the principles of Accessible Design. Select units feature barrier-free elements such as adjustable counter heights, roll under cabinets, colour contrasts for vision impairment, fold-down benches, and roll-in showers.
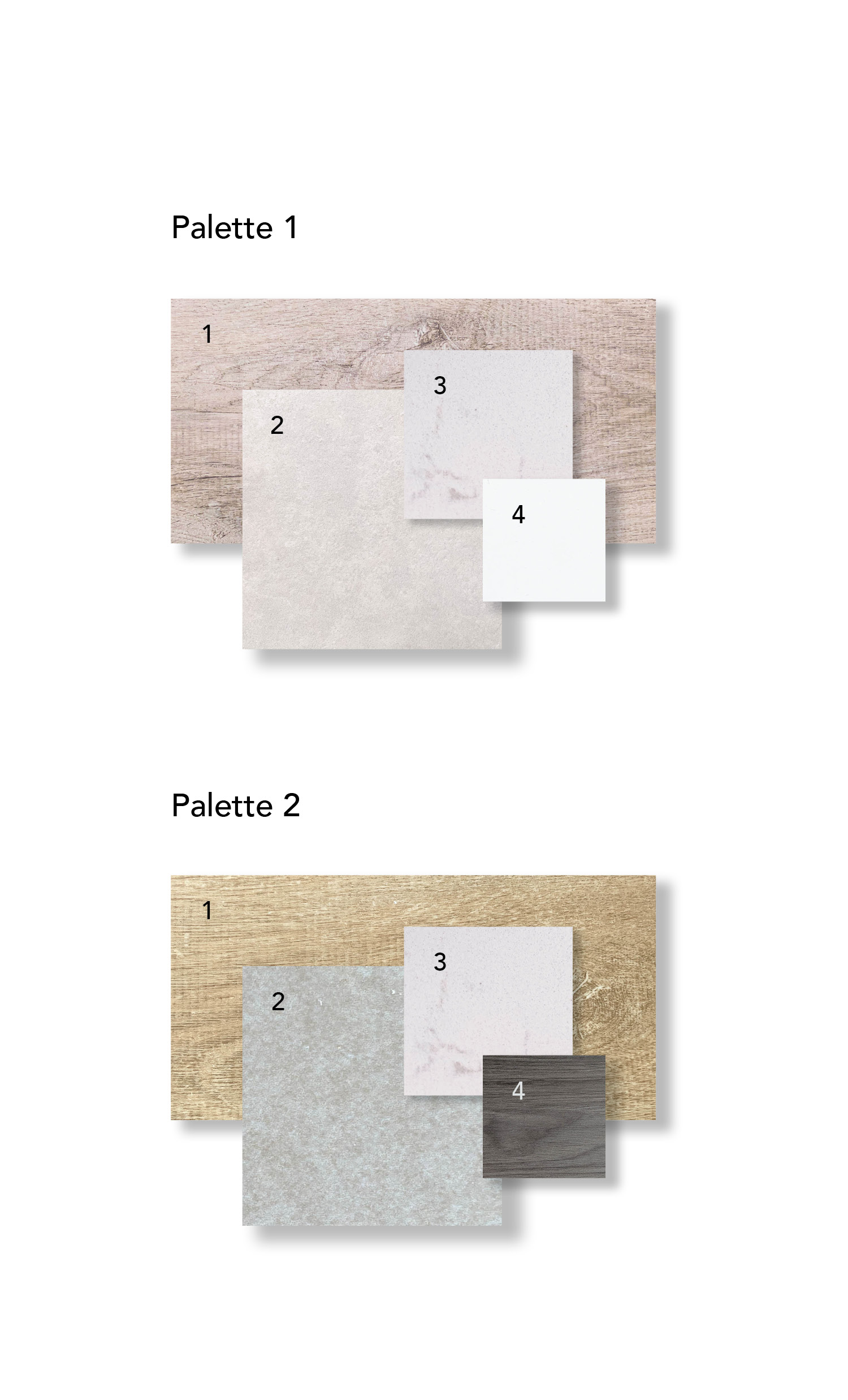
Finishes
Palette 1
Floors 1, 3, 5, 7, 9, 11
Palette 2
Floors 2, 4, 6, 8, 10
Finishes
- Luxury laminate flooring
- Porcelain tile on bathroom floor and tub / shower wall
- Quartz countertops in kitchens with extended backsplash and bathroom vanities
- Matte finish cabinetry with soft-close doors and black hardware












